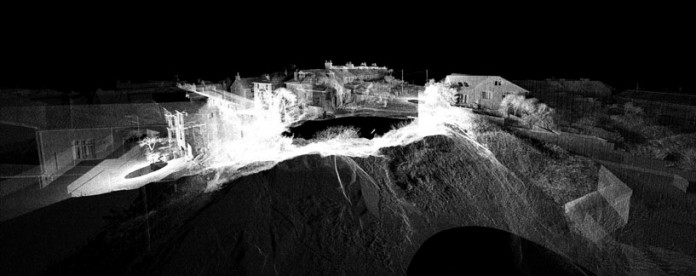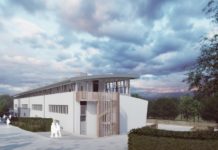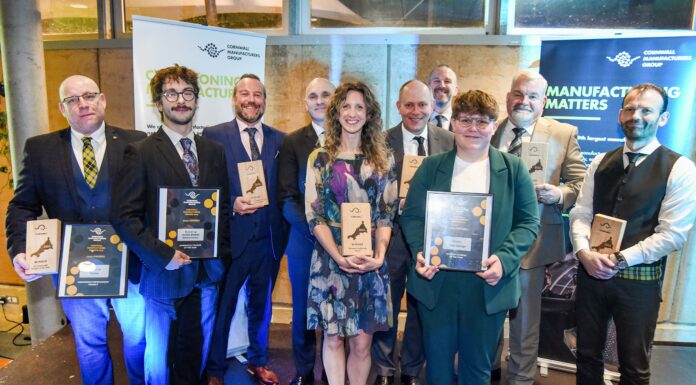A St Ives-based architect used 3D scanning technology to get the go ahead for one of its latest projects.
PBWC Architects obtained planning permission for Rock House in St Ives – a two and a half storey replacement dwelling situated on Carncrows Rock, deep within the town’s conservation area.
The design will see the historical north gable of the building retained with the remainder replaced by a new contemporary interpretation, maintaining existing sea views as well as providing new ones from a mezzanine viewing platform.
3D ‘lidar’ scanning technology was undertaken by CESurveys Ltd and used to capture the existing building and immediate surrounding context with an accuracy of up to 0.01mm.
PBWC said this approach was adopted due to the complex geometry of the granite outcrop which formed the site, as well as the sensitive nature of the conservation area and Grade II listed cottages adjacent.
PBWC architect, Jacob Down, introduced the technology to the company following his experience at the Bartlett School of Architecture, where he was involved in 3D scanning multiple sites around Los Angeles and San Francisco.
Construction is due to start in autumn 2016.









